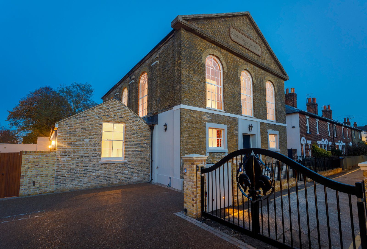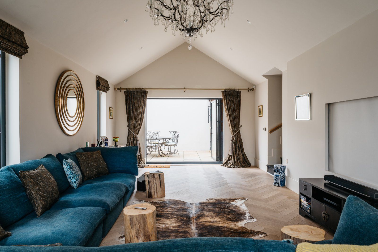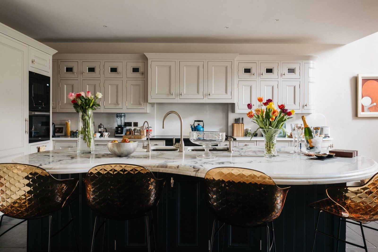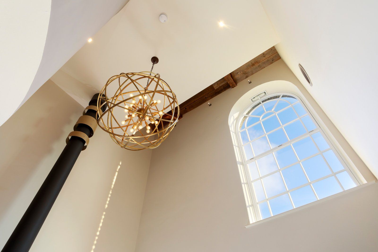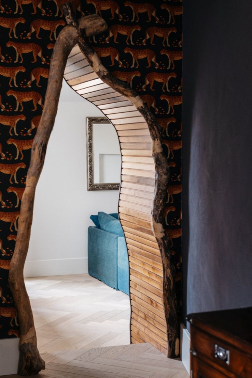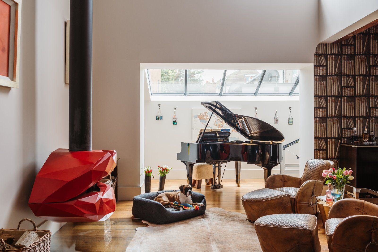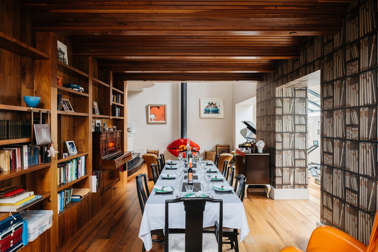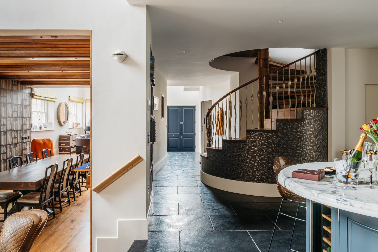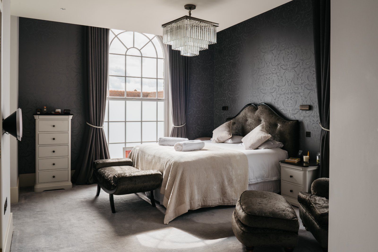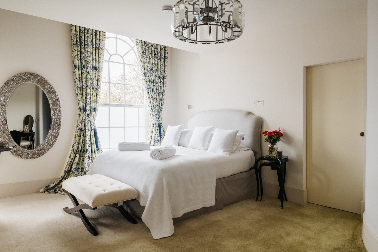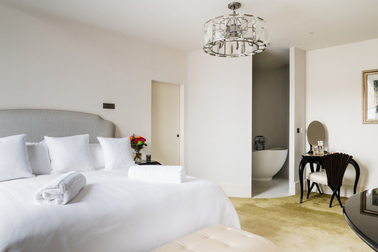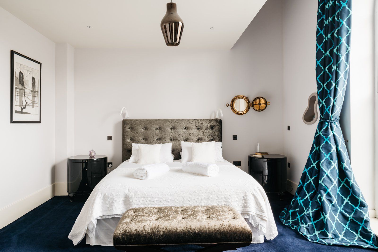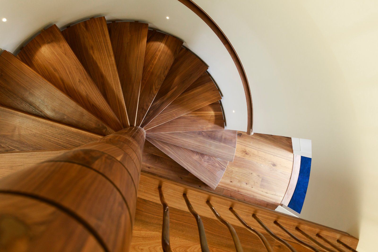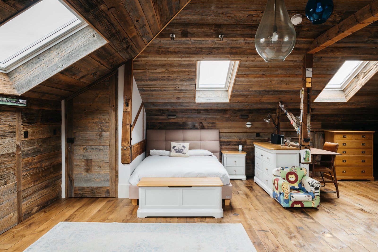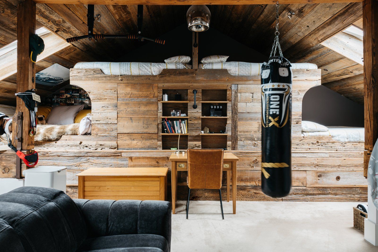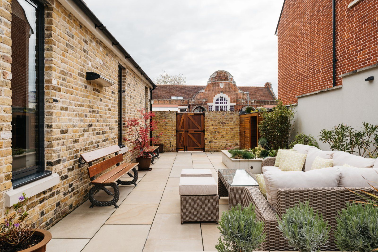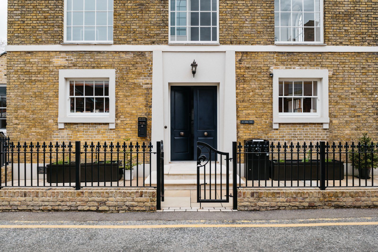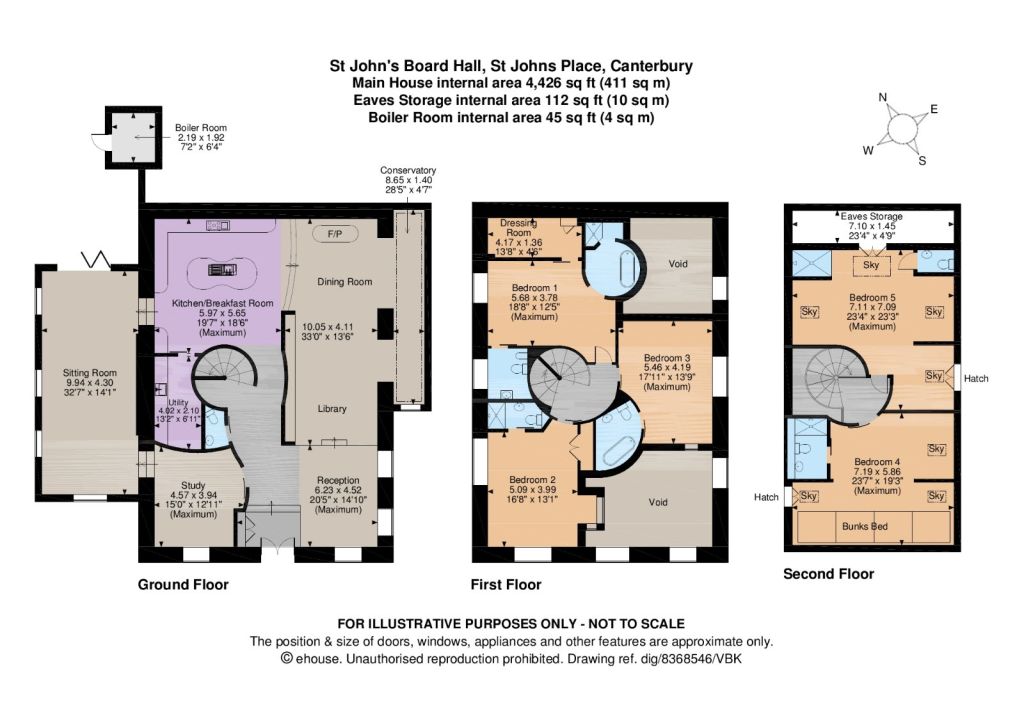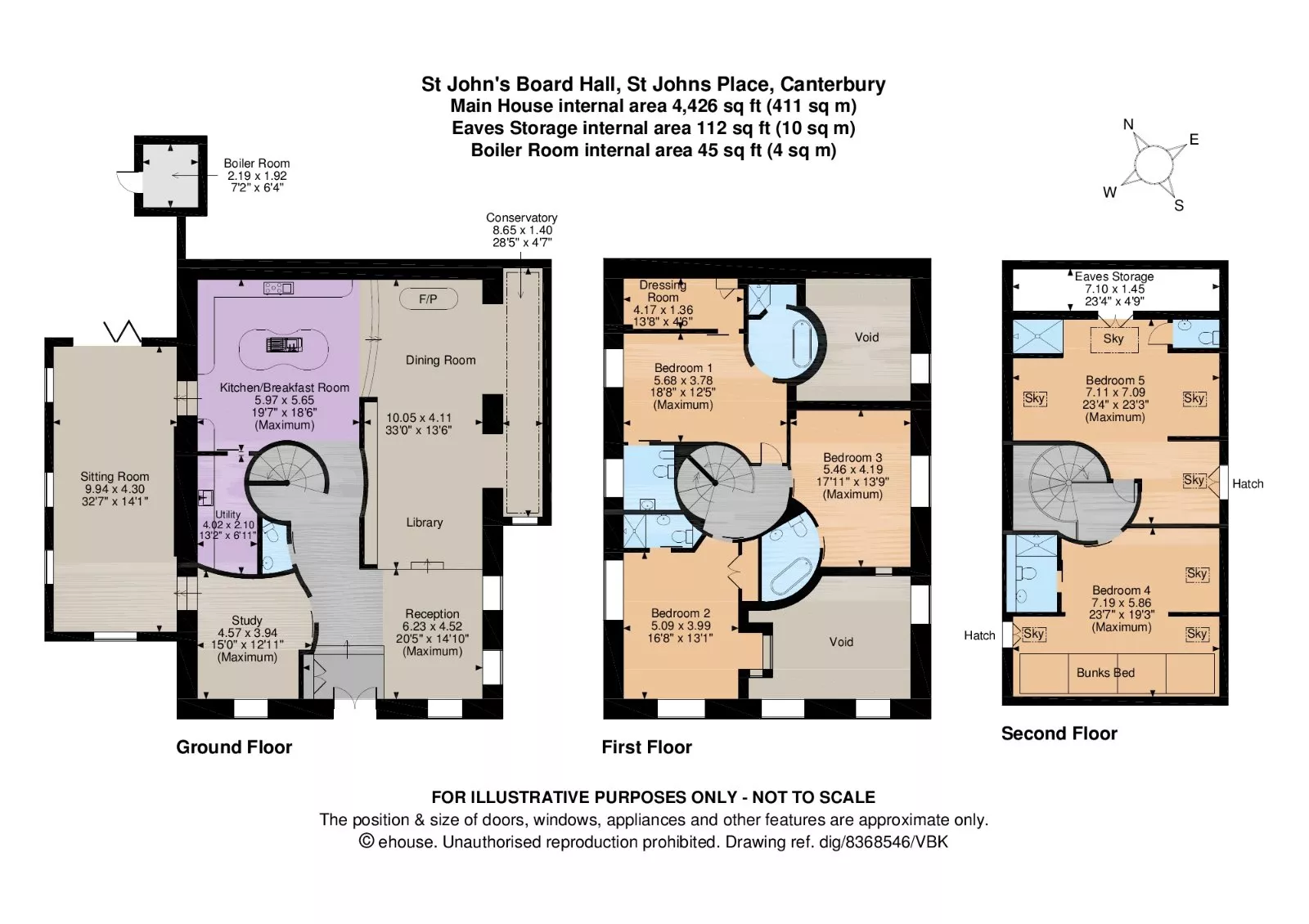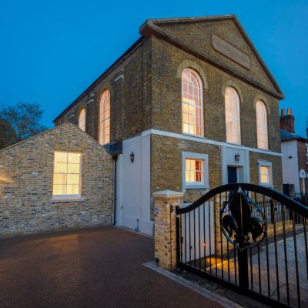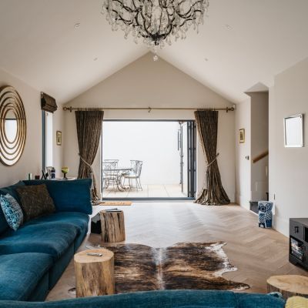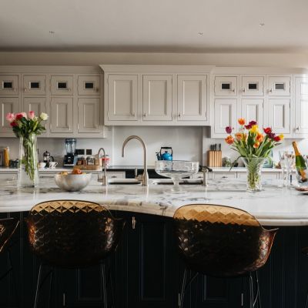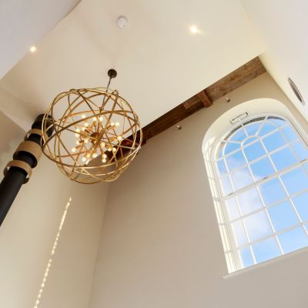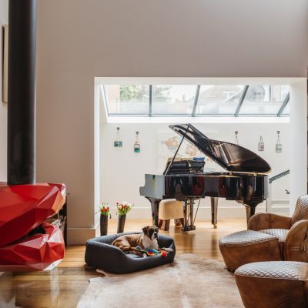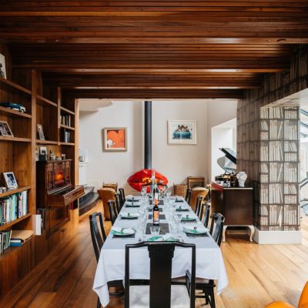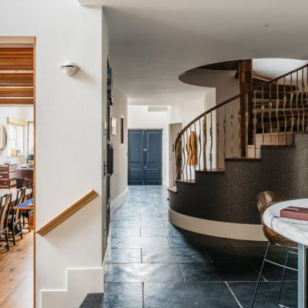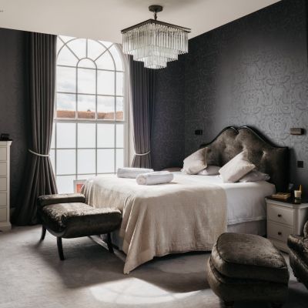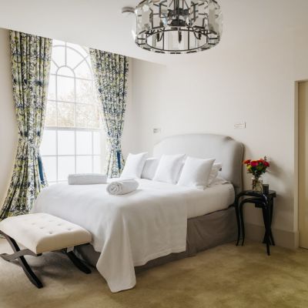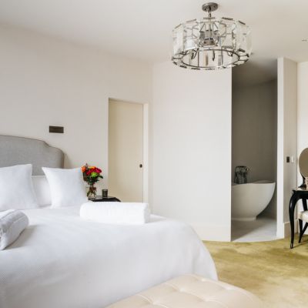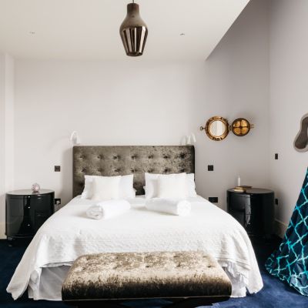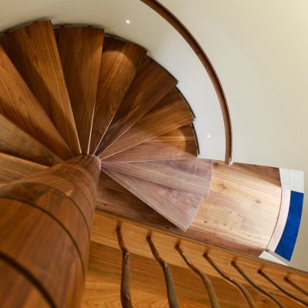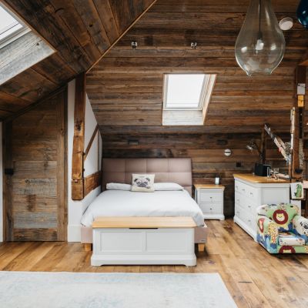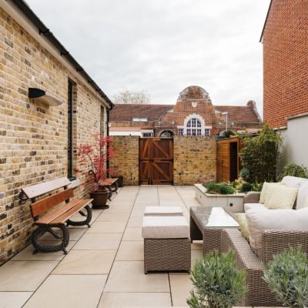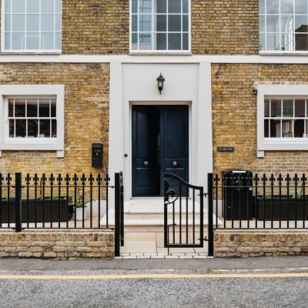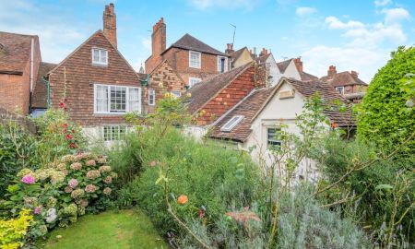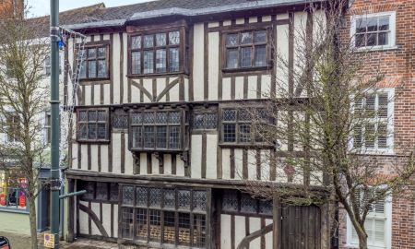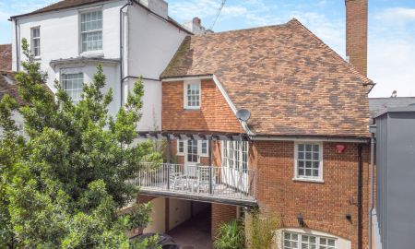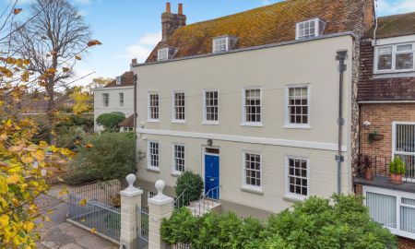Canterbury Kent CT1 1BD St Johns Place
- Guide Price
- £1,925,000
- 5
- 5
- 4
- Freehold
- G Council Band
Features at a glance
- A stylishly renovated Grade ll listed building
- Close to Canterbury West station
- Finished to an exceptionally high standard
- 5 Luxury double bedrooms
- 5 Bathrooms and 2 cloakrooms
- Gated private parking with EV charging point
An exceptional spacious home with parking and garden close to city centre
St John’s Hall is a magnificent Grade II listed building that has been carefully and sensitively converted into a superb home of the highest quality. Flooded with light from the nine original Georgian arched windows (now refurbished and subtly automated for ventilation) the house offers versatile and spacious accommodation arranged over three floors.
The building was completely renovated from a shell with new foundations, floors and ceilings and internal steel structure, and benefits from three years remaining on its ICW building warranty. Impressively it is heated by a ground source heat pump.
The ground floor has five reception rooms and a conservatory with seven metres of fully automated glazing, inter-connecting for flexibility of use, all with bespoke fittings and high-quality wood and stone flooring. At the heart of the house is the kitchen, with a massive central island topped with Brazilian quartz, and an adjacent spacious utility room.
The dramatic suspended fireplace in the dining room expresses the quality of the internal fittings, as does the superb range of carefully sourced lighting. The library has a bespoke barrel-vaulted, solid walnut ceiling and a playful cocktail cabinet. The 32’ sitting room is found in an extension to the original building, overlooking and opening onto the private paved, walled garden.
The magnificent, central solid walnut staircase with bespoke solid bronze railings and curved solid walnut handrail was commissioned from well-regarded Oxford firm, Zigzag Design Studio.
The first floor principal bedroom suite has a dressing room, bathroom and separate cloakroom. Two further bedroom suites complete this level, the remaining space being taken by two large void areas, which allow generous ceiling heights in the rooms below.
A Swiss chalet inspired style has been adopted on the second floor, with two generous bedrooms, each with en suite facilities. The solar powered skylights are fully automated and have black out blinds.
Outside
St John’s Hall enjoys a private paved, walled garden ideal for al fresco dining and entertaining. The garden was landscaped and planted by Seijo Associates, whose director trained at the Royal Botanic Gardens Kew. The garden has a secure store and a log store. An additional alleyway to the building also allows secure storage.
There is private off-street parking for two cars and an EV charging point.
Situation
Close to the former city walls and just a stone’s throw from the heart of Canterbury, this fine period home brings a new level of style to the city. St John’s Place is a no through road adjacent the Hospital of St John the Baptist, now a collection of attractive alms houses with an extensive rear garden over which the property has a view.
St John's Hall is superbly positioned to enjoy all that the city has to offer. The cafe culture of Canterbury is conveniently close by, together with a strong Arts scene, numerous well-regarded restaurants and a High-Speed rail connection to London in less than an hour from Canterbury West (0.5 mile). The A2 provides direct motorway access, and the area has good access to the Continent via Eurotunnel and the Port of Dover.
Directions
CT1 1BD
what3words: ///strut.shin.plays takes you to the front door
Read more- Floorplan
- Map & Street View

