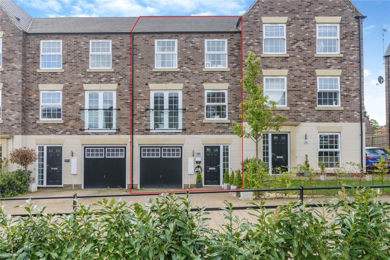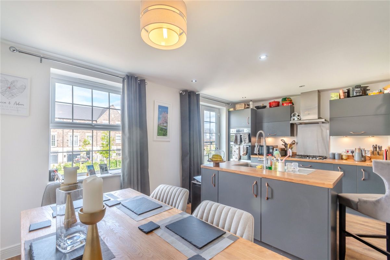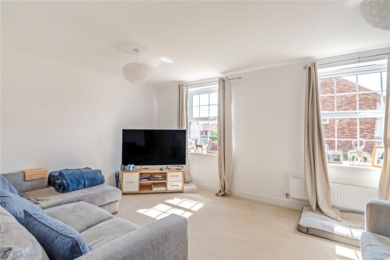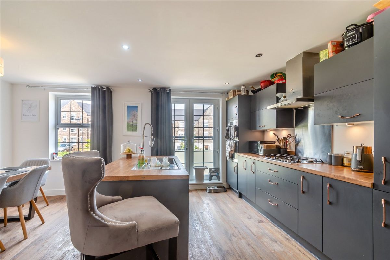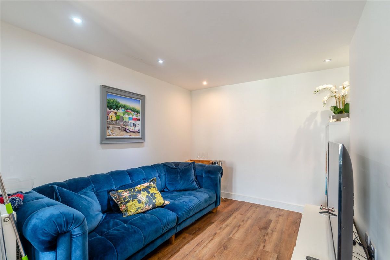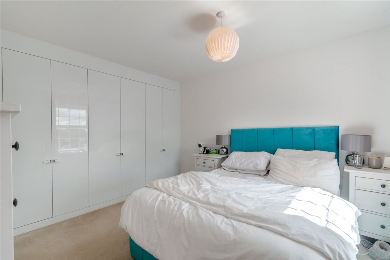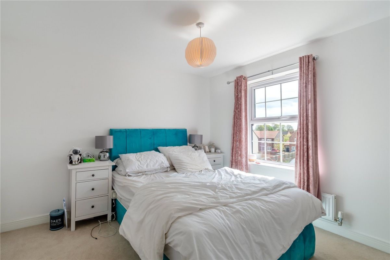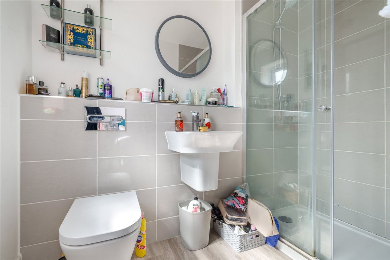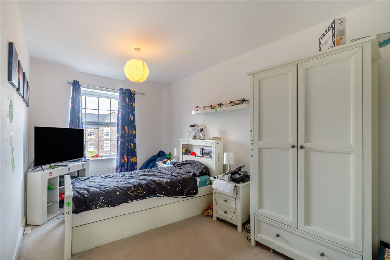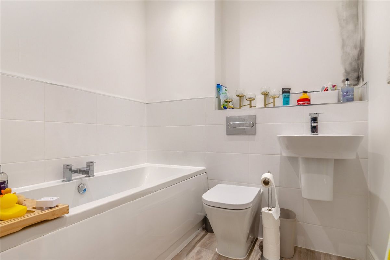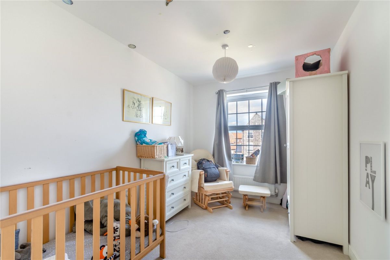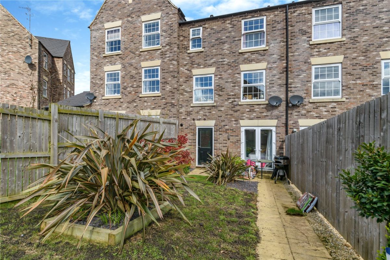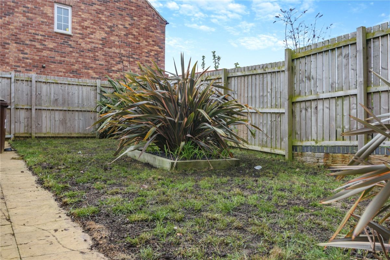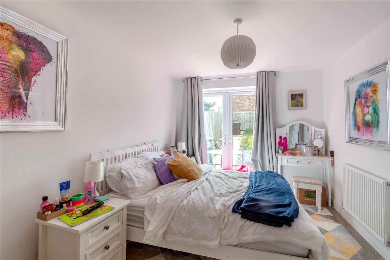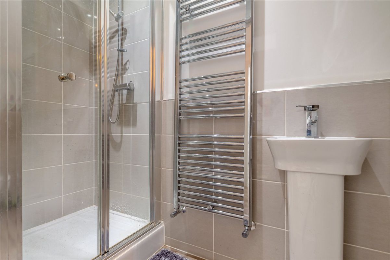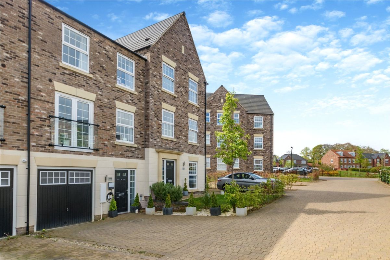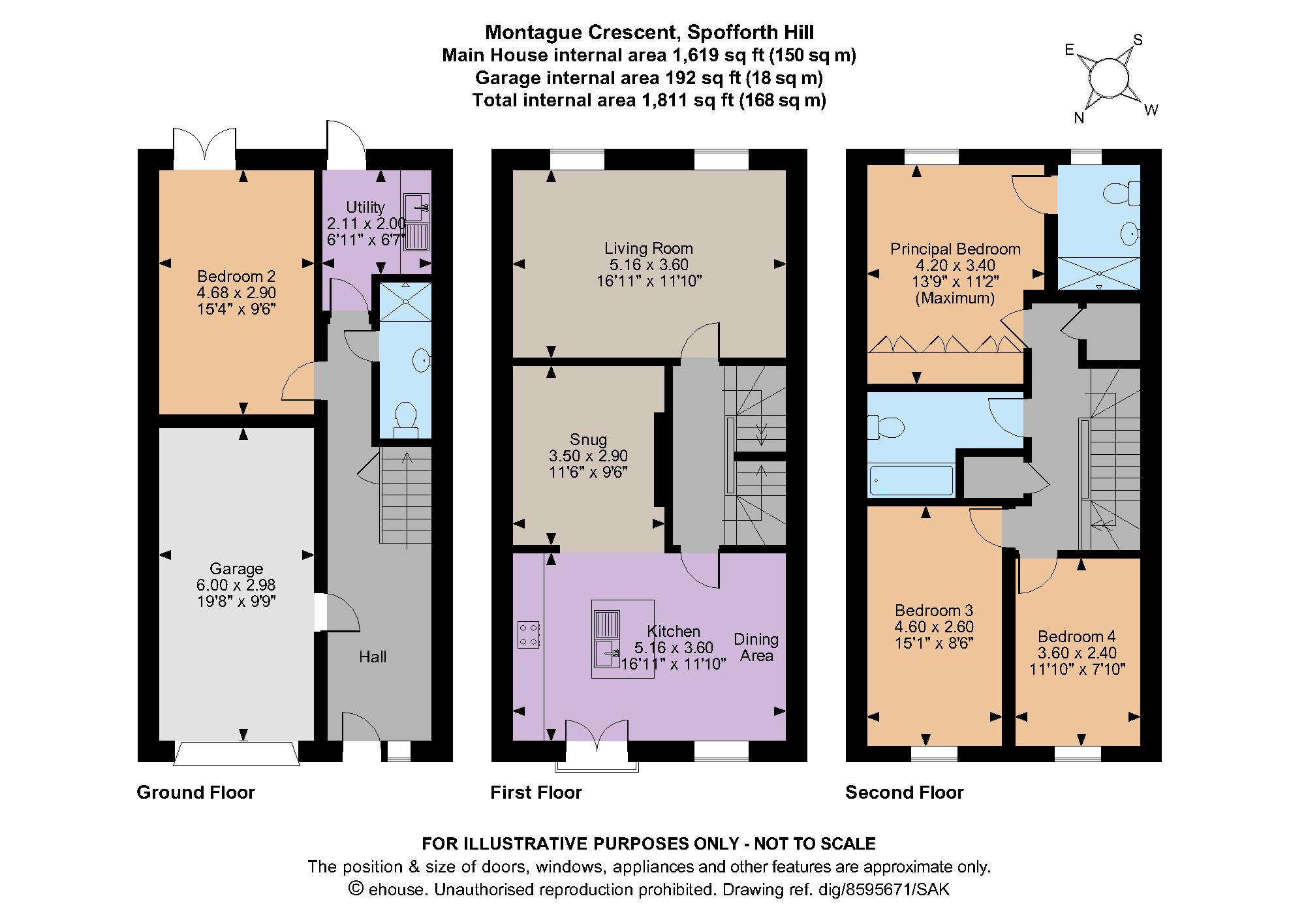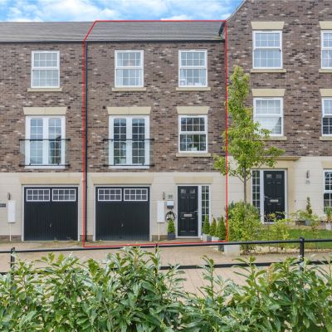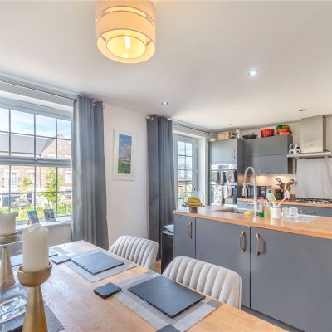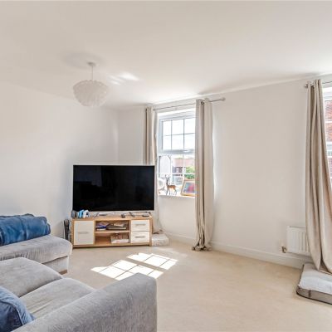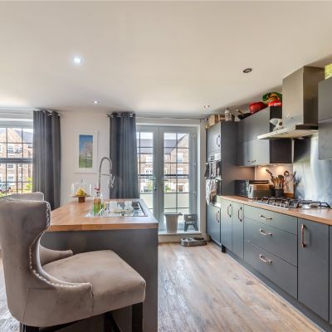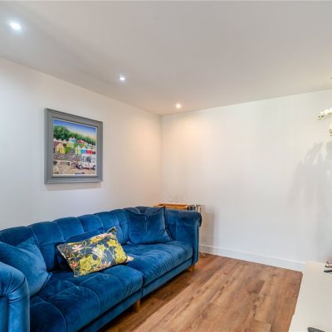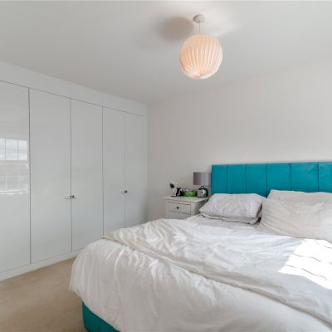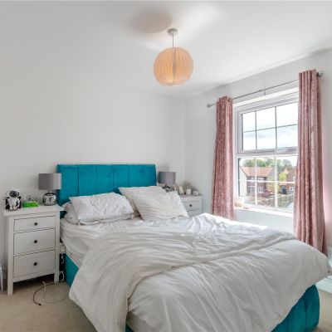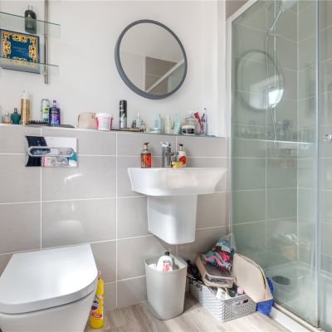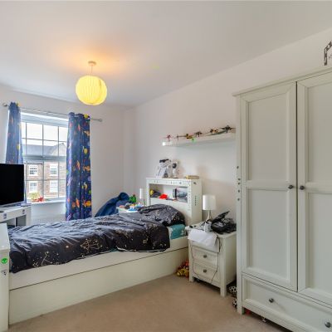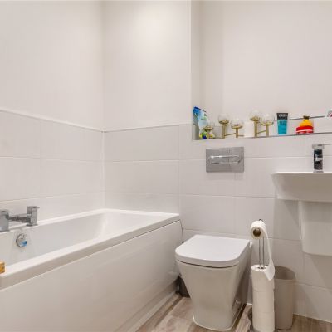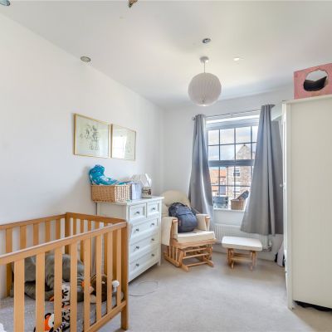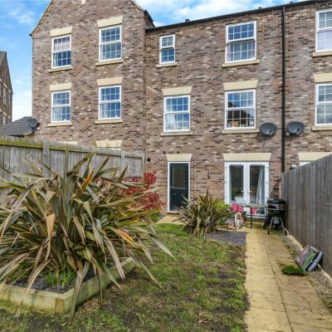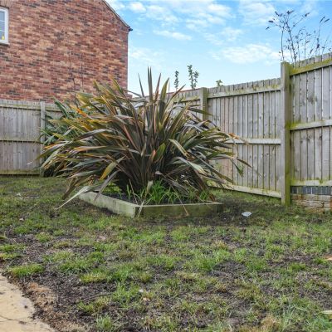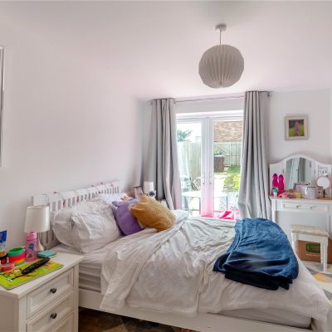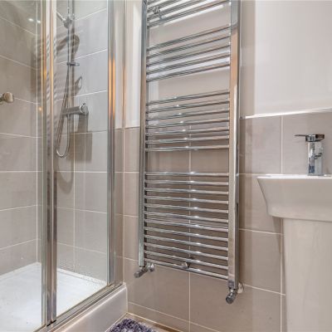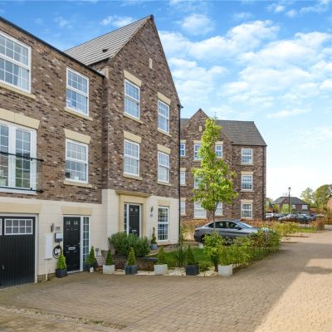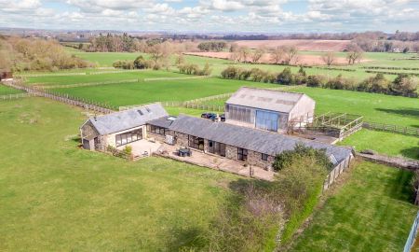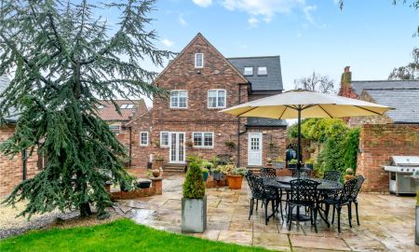Wetherby LS22 Montague Crescent, Spofforth Hill
- Guide Price
- £530,000
- 4
- 3
- 3
- Freehold
- E Council Band
Features at a glance
- Georgian-style townhouse
- 4 Bedrooms, 3 bathrooms, 3 reception rooms
- Total internal area 1,811 sq ft (168 sq m)
- Garden
- Parking
- Garage
- Popular residential development
An attractive Georgian-style townhouse with a garden and parking
27 Montague Crescent is a desirable contemporary terraced townhouse offering a range of flexible accommodation arranged over three light-filled floors.
The airy reception hall with its stairway to the first-floor level, offers easy access to the attached garage, with the space flowing to the rear through a useful utility room that provides access to the garden. The charming ground-floor bedroom has a modern shower room and French doors that open directly to the terrace and is ideal as a guest room.
On the first floor is a range of bright and sociable living spaces, including a garden-facing 16 ft. living room, an adjacent snug or potential dining room/office, and a well-appointed kitchen with plenty of space for informal dining. The kitchen comprises a range of stylish cabinetry with wooden worksurfaces, a corresponding island with inset sink and various additional integrated appliances. Double doors open to a front-facing Juliet balcony.
The second-floor landing with its various built-in cupboards, opens to a trio of well-proportioned bedrooms and a sleek family bathroom. The southerly-facing principal suite also features a wall of glossy fitted wardrobes and enjoys the use of a chic en suite shower room.
Services: Mains electricity, gas, water and drainage.
Outside
Outside Leading up to the handsome frontage of the home is a well-sized brick-laid driveway, which gives access to the integrated garage, flanked by mature hedging and shrubs. The property enjoys a fenced rear garden with a sunny aspect, providing the ideal spot for dining al fresco in the warmer months on the paved terrace beside the home. The paving leads a further pathway up the fenced garden, alongside which is a level lawn with various established plants.
Situation
Location The property is situated in the market town of Wetherby which is surrounded by picturesque countryside offering an array of outdoor pursuits. The town enjoys a wealth of recreational and cultural amenities, including supermarkets, shops, cafés and restaurants. Nearby Knaresborough provides an even further selection of amenities and leisure facilities and a mainline railway station offering fast services to Leeds and York. The A1(M) and A59 offer convenient access to historic Harrogate and York. Notable schools nearby include Ashville College, Harrogate Ladies’ College and Brackenfield School.
Directions
Following the A1(M) northbound, exit at Junction 45, take the first exit at the roundabout, and follow signs along the A168 for 1.2 miles. Then follow signs for the A661 for a further 1.3 miles before turning right onto Ingbarrow Gate and Brindle Way and then left. Take the right onto Montagu Crescent, where the property will be on the left.
Read more- Floorplan
- Map & Street View

