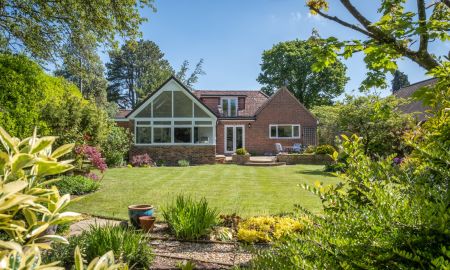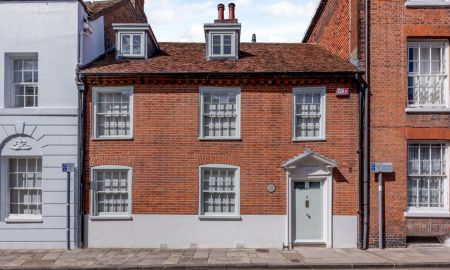Chichester West Sussex PO19 Chestnut Avenue
- Guide Price
- £1,595,000
- 5
- 4
- 3
- Freehold
- G Council Band
Features at a glance
- Reception hall
- Kitchen/dining/living room
- Sitting room and study
- Utility and separate cloakroom
- Principal bedroom with en suite bathroom & dressing room
- 4 further bedrooms, 1 en suite
- Family bathroom and separate shower room
- Garden
- Garage
- EPC rating B
A stunning, contemporary three-storey home with stylishly-presented interior accommodation and delightful garden
With its pleasing architectural design, Holly House offers light, airy, flexible-use accommodation with a calming neutral colour palette and an open ambience perfectly suited to modern lifestyles. At the rear of the home, filled with natural light courtesy of a skylight lantern and two sets of bi-folding doors, the impressive open-plan kitchen/dining/living room also provides a seamless link to the outside terrace.
Fitted with sleek cabinetry, with stone worksurfaces and integrated appliances, the kitchen features an island unit which creates a subtle divide to the casual seating zone. The adjoining utility room offers space for additional domestic appliances and an external door. A generous separate sitting room features a bay window recess and a feature fireplace.
The cool décor continues on the first and second floors, with the luxurious principal bedroom on the first level enjoying an elevated outlook over the rear garden, access to a dressing room and a stylish en suite bathroom. There are two further bedrooms on the first floor, one of which benefits from a modern en suite, along with a well-appointed family bathroom. A further staircase rises to the second floor and skylight windows ensure this uppermost level is light and bright, with three versatile-use rooms and a smart shower room.
Outside
Post-and-rail fencing backed by hedging fronts the lane, with a timber five-bar gate opening onto a gravelled driveway which provides parking for several cars and leads to the garage.
A side gate provides a route through to the delightful rear garden which is well-maintained and offers a tranquil, outdoor sanctuary. An attractive selection of shrubs, perennial plants and specimen trees at the boundaries frame an area laid to lawn, which offers ample space for childrens play. A paved terrace adjoins the house with direct access from the living area providing the ideal setting to entertain, dine or relax.
Situation
Chestnut Avenue is situated in the highly desirable leafy residential area on the northern fringes of Chichester just 800 metres from the Centurion Way, which offers cyclists and walkers a route north to the South Downs and south to the city and onwards to Chichester Harbour. Chichester offers a wide range of cultural, leisure and shopping facilities, including the renowned Festival Theatre.
Nearby Goodwood is well known for its horse racing events in addition to the Festival of Speed and Revival Meetings, whilst the country club offers golf, swimming and tennis. Sailing may be enjoyed from the many centres around Chichester Harbour and bathing and windsurfing from the beaches at the Witterings. The mainline train station provides routes along the south coast and London, and the A27 provides access to the A3(M) and on to the M25. Excellent schooling the state and independent sectors in the vicinity include the Prebendal School, Bishops Luffa School and Portsmouth Grammar School.
Read more- Map & Street View



































