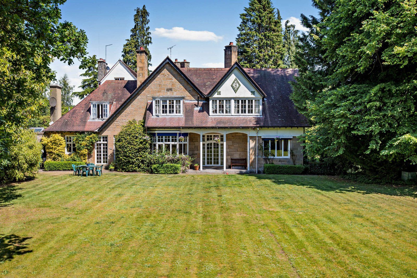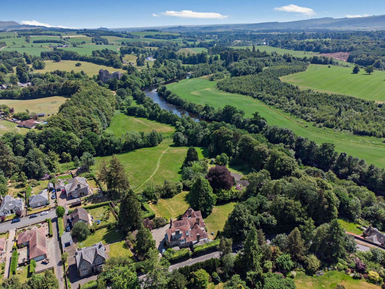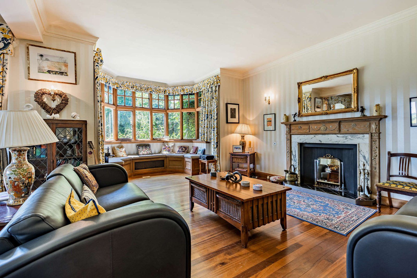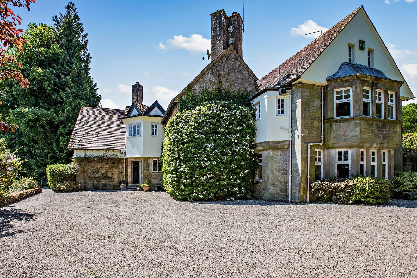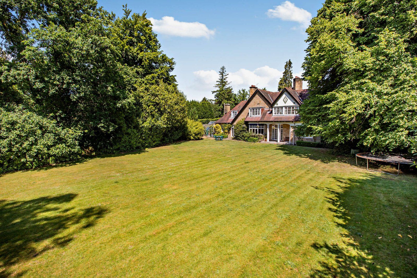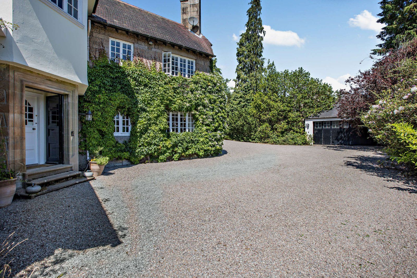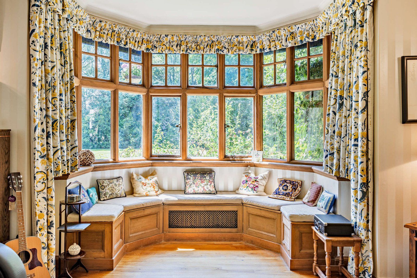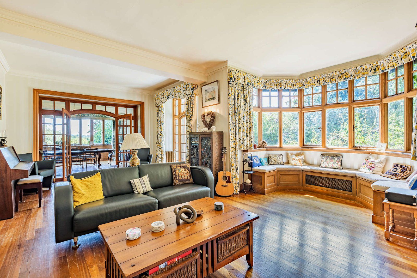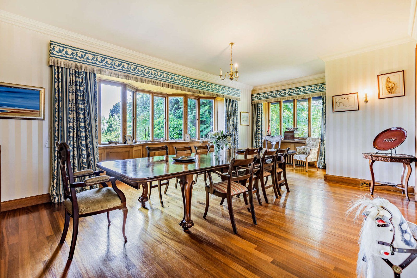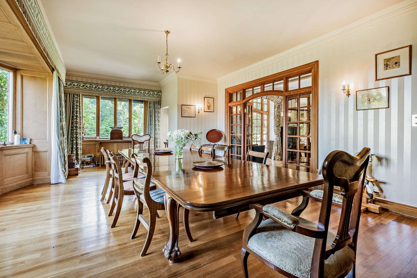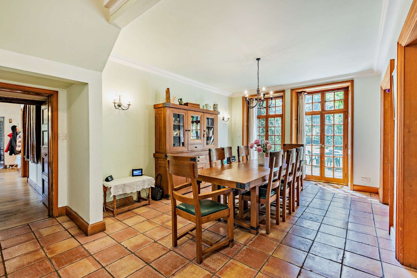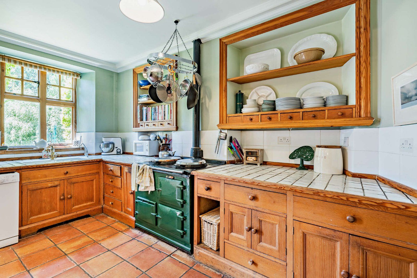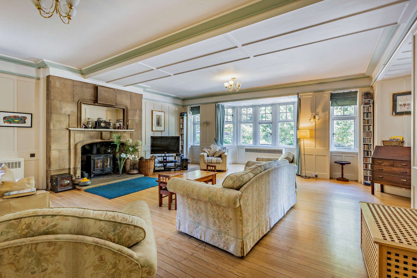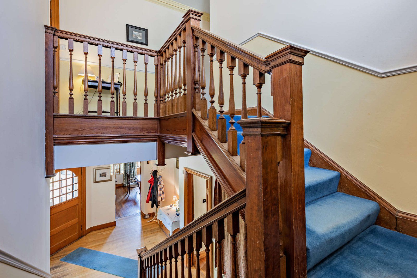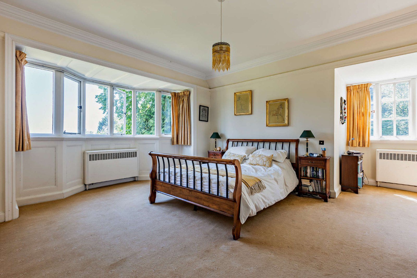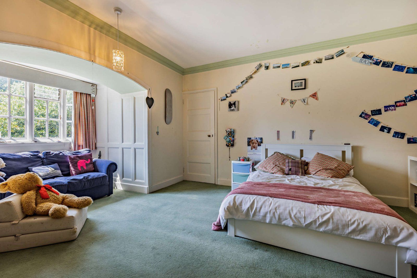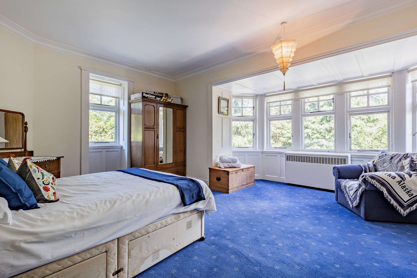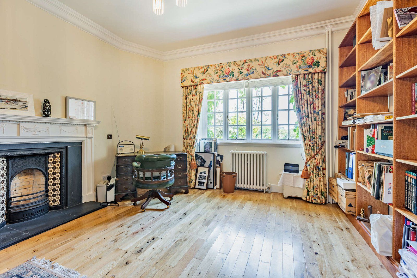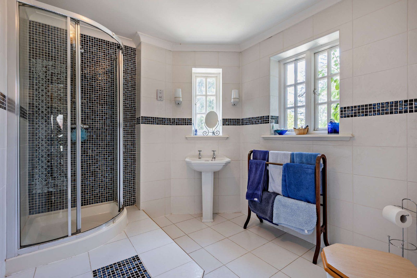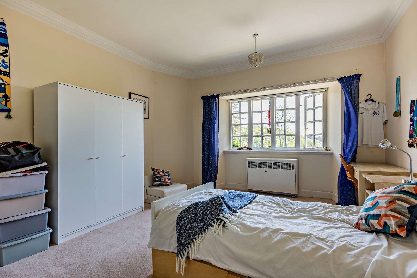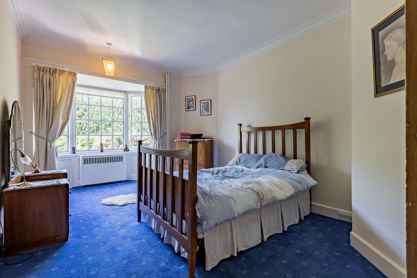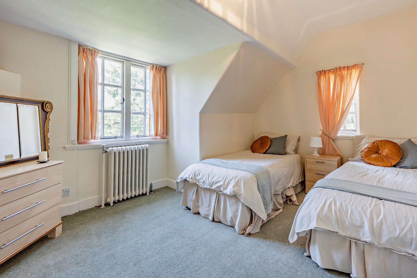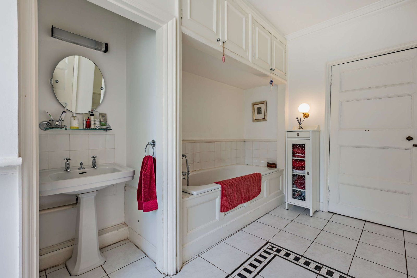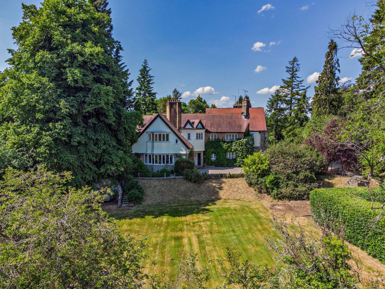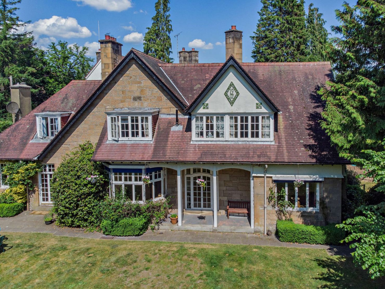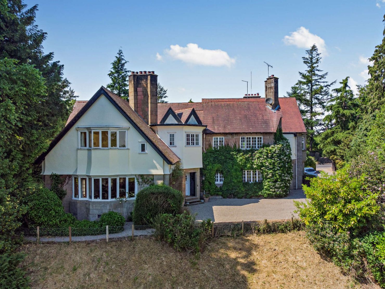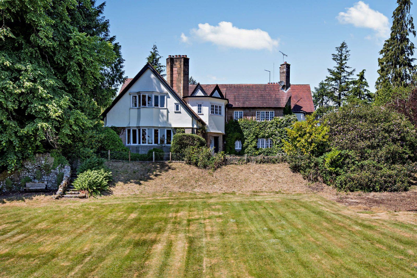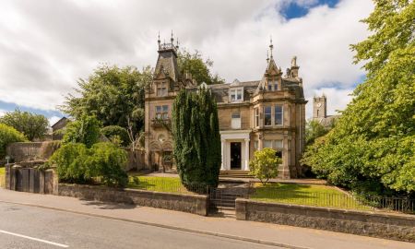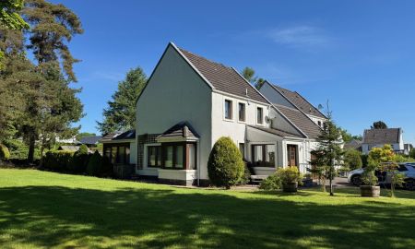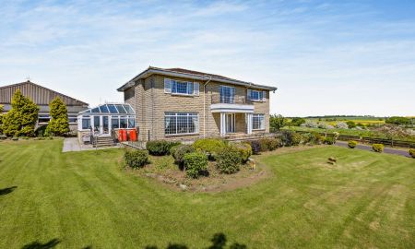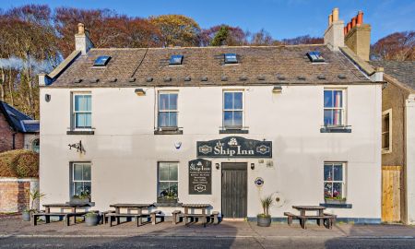Doune Perthshire FK16 6AA Stirling Road
- Offers Over
- £925,000
- 8
- 4
- 5
- Freehold
- H Council Band
Features at a glance
- Far reaching views to Doune Castle
- Private setting within secluded garden grounds
- Substantial reception and accommodation totalling over 6500sqft
- Abundant character
A fine Grade B listed Arts and Crafts style residence with views to historic Doune Castle
Auchendoune is a handsome and considerable Grade B listed detached property with attractive sandstone and part-rendered elevations. The property was built in 1902 and extended 1906 featuring a wealth of characterful and adaptable accommodation across four floors, totalling over 6,500 sq. ft.
The spacious reception hall with its stairway and cloakroom flows naturally throughout the capacious ground-floor living spaces. There is a peaceful front-facing study with hard wood flooring, a charming Adam style fireplace and an adjacent 29 ft. elegant drawing room with a wide bay, striking stone fireplace, wood panelling and a wood-burning stove.
Further is the light-filled and tasteful formal dining room, with garden views and panelled glazed double doors opening into the sociable sitting room. From here, French doors open to a covered terrace and there is a bay window with window seat and another feature fireplace.
The kitchen and breakfast room with its terracotta tiled flooring and double French doors accessing the garden, has ample space for informal dining, along with a range of in-keeping wooden cabinetry and shelving, an AGA range, dual sinks and a fitted utility. Centrally a secondary spiral staircase also provides access to the first and second floors. A wine cellar can also be accessed via a separate external staircase.
The first floor houses a playroom with a wall of bespoke cabinets, two family bathrooms, a shower room, and a dressing room with integrated wardrobes. There are also five well-proportioned and bright bedrooms including the principal room which benefits from built-in wardrobes, a bay with views to the castle and Jack and Jill access to the family bathroom.
On the second floor are two further well-sized bedrooms, storage and an additional bathroom, whilst the loft is boarded and utilised as a store room.
Outside
The property sits in around 1 acre, with a large gravelled driveway flowing to the double garage with power. The plot is surrounded by mature shrubs and trees adding privacy and benefits from an expansive south-facing garden with a manicured level lawn, stone-built seating area, vibrant planting and an additional lower garden with a dedicated vegetable plot.
There are two versatile outbuildings, a wood store, pantry and potential for planning for further property, subject to permissions.
Situation
Auchendoune is situated within the historic village of Doune with its 14th-century castle.
Doune is a popular and picturesque filming location and is well served by local amenities including shops, eateries, a doctor's surgery and health centre, Post Office, vet's surgery and library. There is a well-regarded local Primary School in Doune and secondary state and private schooling easily accessible.
The nearby city of Stirling and Callander provide more extensive facilities, with the M9 and A9 providing convenient road links and mainline railway stations in Stirling, Dunblane and Bridge of Allan.
Local Authority: Stirling Services: Mains electricity, gas and water. Private drainage. Council Tax: Band H Tenure: Freehold Wayleaves and easements: The property is sold subject to any wayleaves or easements, whether mentioned in these particulars or not.
Read more- Virtual Viewing
- Map & Street View

