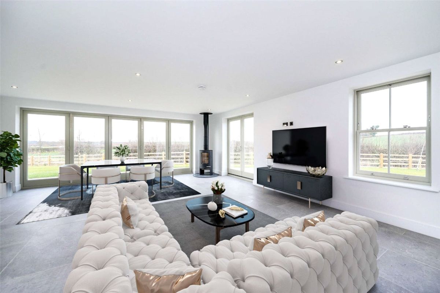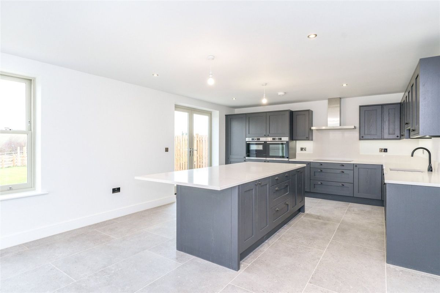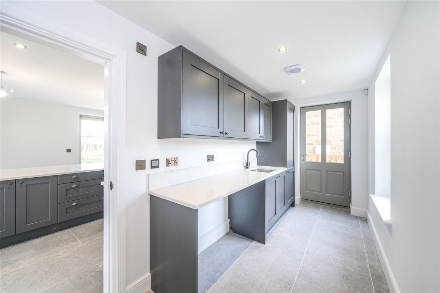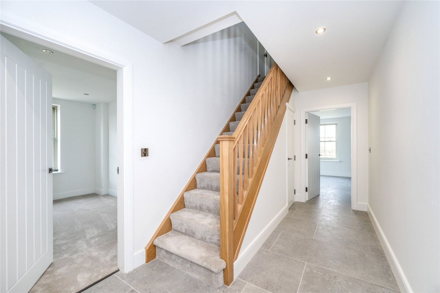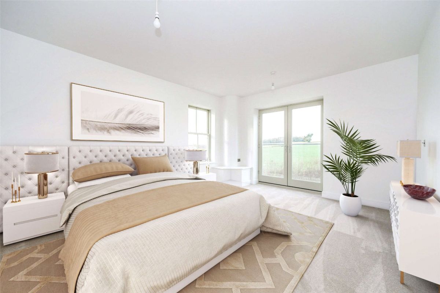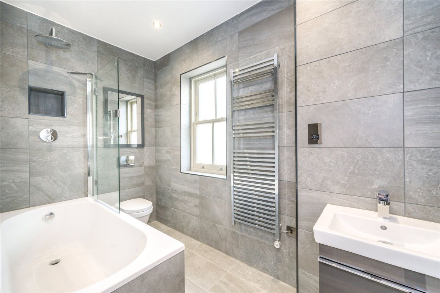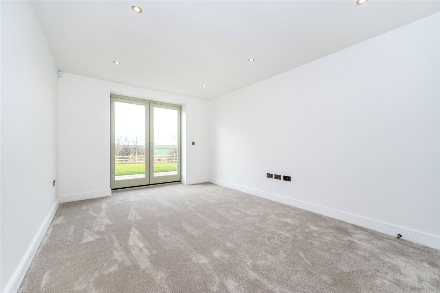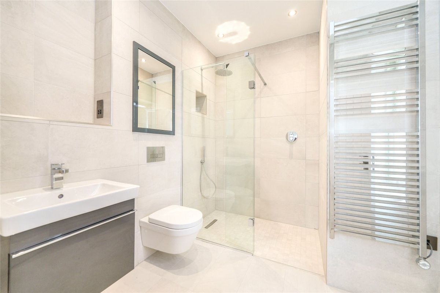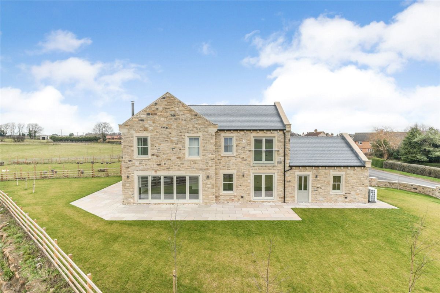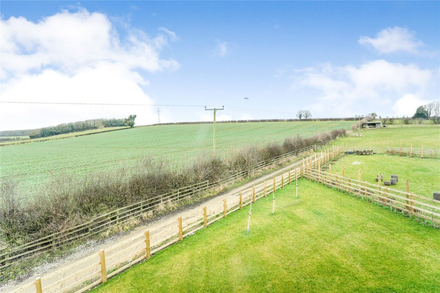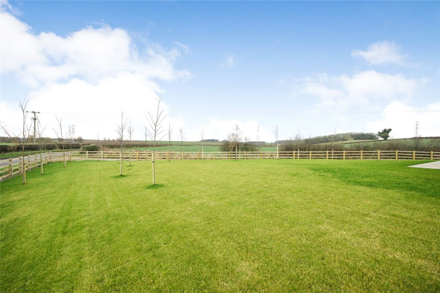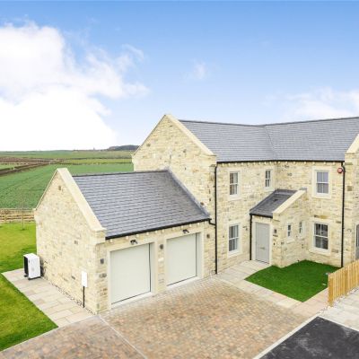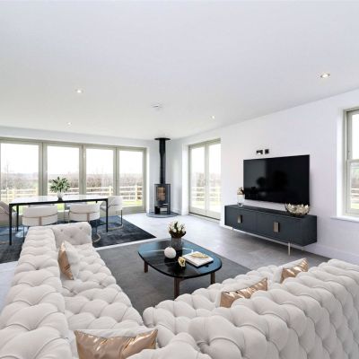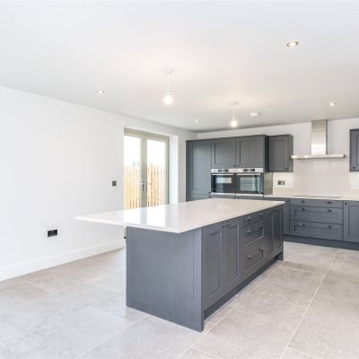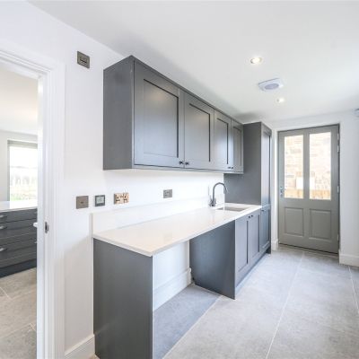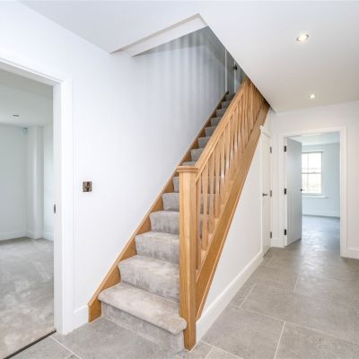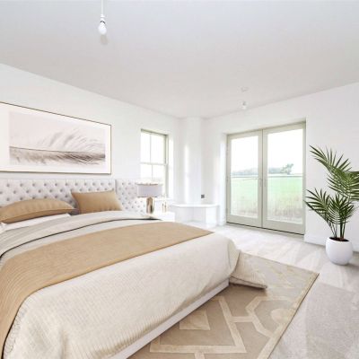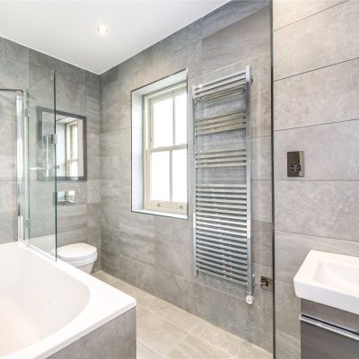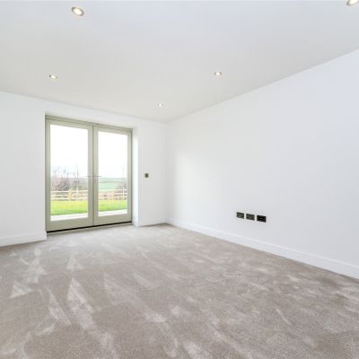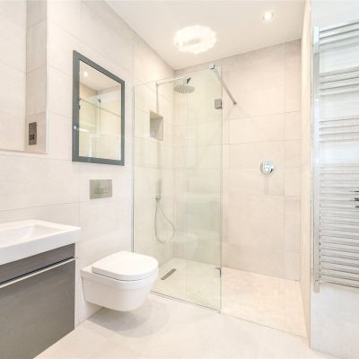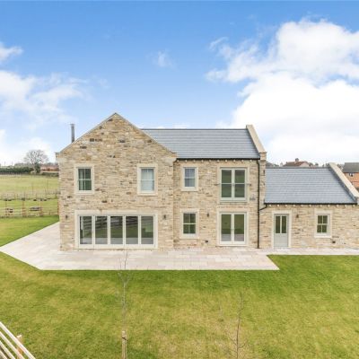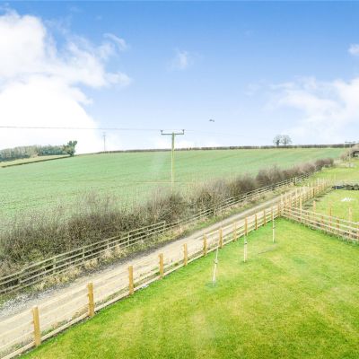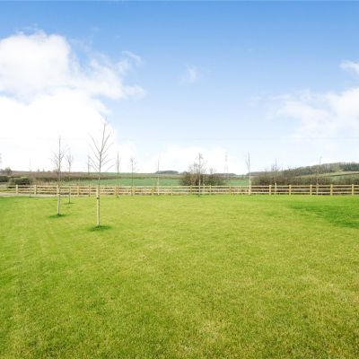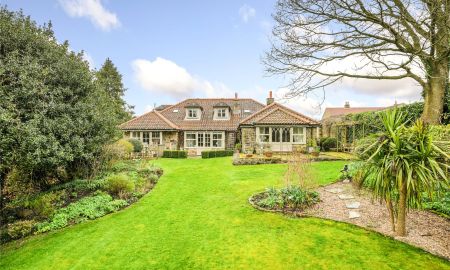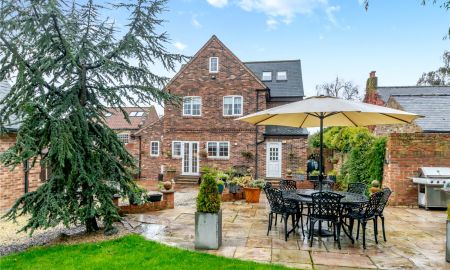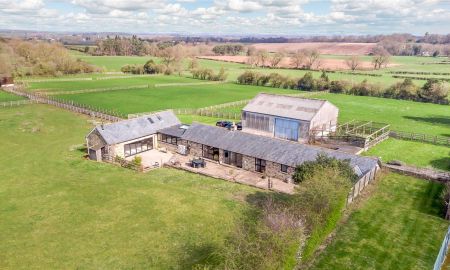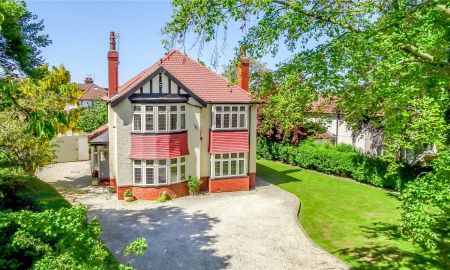Wetherby LS22 Green Garth, Little Ribston
- Guide Price
- £1,060,000
- 5
- 3
- 3
- Freehold
Features at a glance
- -Stone built detached family home
- -Countryside views
- -5 bedrooms
- -Open plan living, diner and kitchen
- -Double garage
- -Modern inetrior throughout
- -Large garden
An elegant stone-built detached family home with a large private garden
1 Green Garth is a luxurious family property with handsome natural stone elevations, traditional treated timber windows and a natural slate roof, which forms part of a small cluster of new homes on the fringe of the tranquil North Yorkshire countryside village of Little Ribston. The accommodation is set over two floors and features an array of sociable and light-filled spaces ideal for modern living, with pleasing neutral décor and contemporary fittings.
The welcoming central reception hall has a cloakroom and leads to the hub of the home: the substantial kitchen, dining and living space, which has Italian porcelain tiled flooring, two sets of French doors and wide Bi-folding doors onto the properties’ expansive terraces and garden. The striking living room has a log burning stove, whilst the stylish kitchen and dining room feature a range of bespoke grey shaker-style British-made cabinetry arranged in an L-formation, with bright marbled white Quartz worktops, a corresponding central island, integrated Bosch appliances, a Franke undermount stainless steel sink, Capel Monobloc tap and ample space to house a sizeable dining table with a view. Adjacent is a practical fitted utility room. A separate sitting room affords an additional space in which to relax, also with French doors onto the terrace and garden. The ground floor is completed by a comfortable study.
On the first floor there are five generous bedrooms, all with carpeting and pleasing, scenic aspects. The principal suite enjoys the use of an en-suite bathroom and a generous dressing room. Two of the further bedrooms also benefit from stylish en-suites. The further two bedrooms are well served by the additional family bathroom, with the bathrooms featuring luxury Villeroy and Bosch sanitaryware, Hansgrohe shower mixers, chrome brassware and designer-style polished chrome heated towel radiators.
Situation
The property is situated in the beautiful village of Little Ribston, which is surrounded by picturesque countryside offering an array of outdoor pursuits, walking routes, bridleways and cycle paths. The market town of Wetherby is just three miles distant and enjoys a wealth of amenities including supermarkets, shops, cafés and restaurants. Knaresborough is also only three miles away and provides an even further selection of amenities. With the A1(M) motorway and the A59 offering convenient access to the historic town of Harrogate and the Cathedral city of York. A number of highlyregarded schools can be found nearby,
Directions
From Harrogate, head away from the town centre following the A59 into Knaresborough, taking the second exit at two roundabouts and continuing onto the High Street. Pass through the High Street before turning right onto the B6164 and taking the second exit at two consecutive roundabouts onto Wetherby Road. After 2.5 miles, turn right onto Spofforth Lane, where you will find the property.
Read more- Map & Street View


